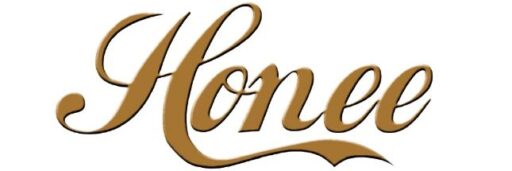Elevated Workspaces
Project Overview
As part of our corporate interior design portfolio, this office redesign was executed for a fast-growing fintech company based in Victoria Island, Lagos. The client required a more collaborative, modern, and employee-focused environment to support their rapid growth and dynamic work culture.
We transformed the space into a multi-functional, ergonomic office that boosts productivity and reflects the client’s forward-thinking brand identity.
Deliverables
Interior design concept boards
3D workspace renders
Moodboard and brand alignment guide
On-site furniture installation and styling
Maintenance recommendations for long-term use
Services Provided
✅ Corporate Office Interior Design
✅ Ergonomic Furniture Sourcing & Customization
✅ Workspace Optimization & Branding Alignment
Design Objectives
✅Improve team collaboration and communication
✅ Create private focus zones without isolating employees
✅Incorporate wellness-centered elements like natural light and plants
✅Optimize space for hybrid work setups (in-person and remote-ready)
✅Reflect company branding in design details and furnishings
Features & Design Elements
We introduced height-adjustable desks, breathable mesh chairs, and modular workstation layouts that support various working styles — from focused solo work to open group discussions.
To reduce noise in the open office area, we installed acoustic ceiling panels and sound-absorbing dividers between workstations, improving concentration and comfort.
Natural elements like indoor plants, timber finishes, and daylight-maximizing layouts were integrated throughout the space to boost wellness, lower stress, and improve indoor air quality.
The color palette was directly inspired by the fintech brand’s visual identity — blending cool tech-tones (blues and greys) with energizing accents in orange and forest green. Custom signage and subtle brand patterns were embedded into wall graphics and soft furnishings.
We carved out dedicated breakout spaces with relaxation pods, writable glass boards, and collaborative meeting booths. These zones encourage innovation while offering a visual break from workstations.
Furniture & Material Choices
Desks: Modular sit-stand desks with cable management
Chairs: Adjustable lumbar-support task chairs
Meeting Tables: Custom conference tables with integrated charging ports
Materials: Engineered wood, matte laminate, brushed steel, acoustic felt
Project Outcome
The newly designed office space resulted in:
✅ Increased employee satisfaction and engagement
✅ Better team collaboration and workflow
✅ Reduced noise complaints in open-plan zones
✅ A work environment that attracts top talent and leaves a lasting impression on clients and investors

